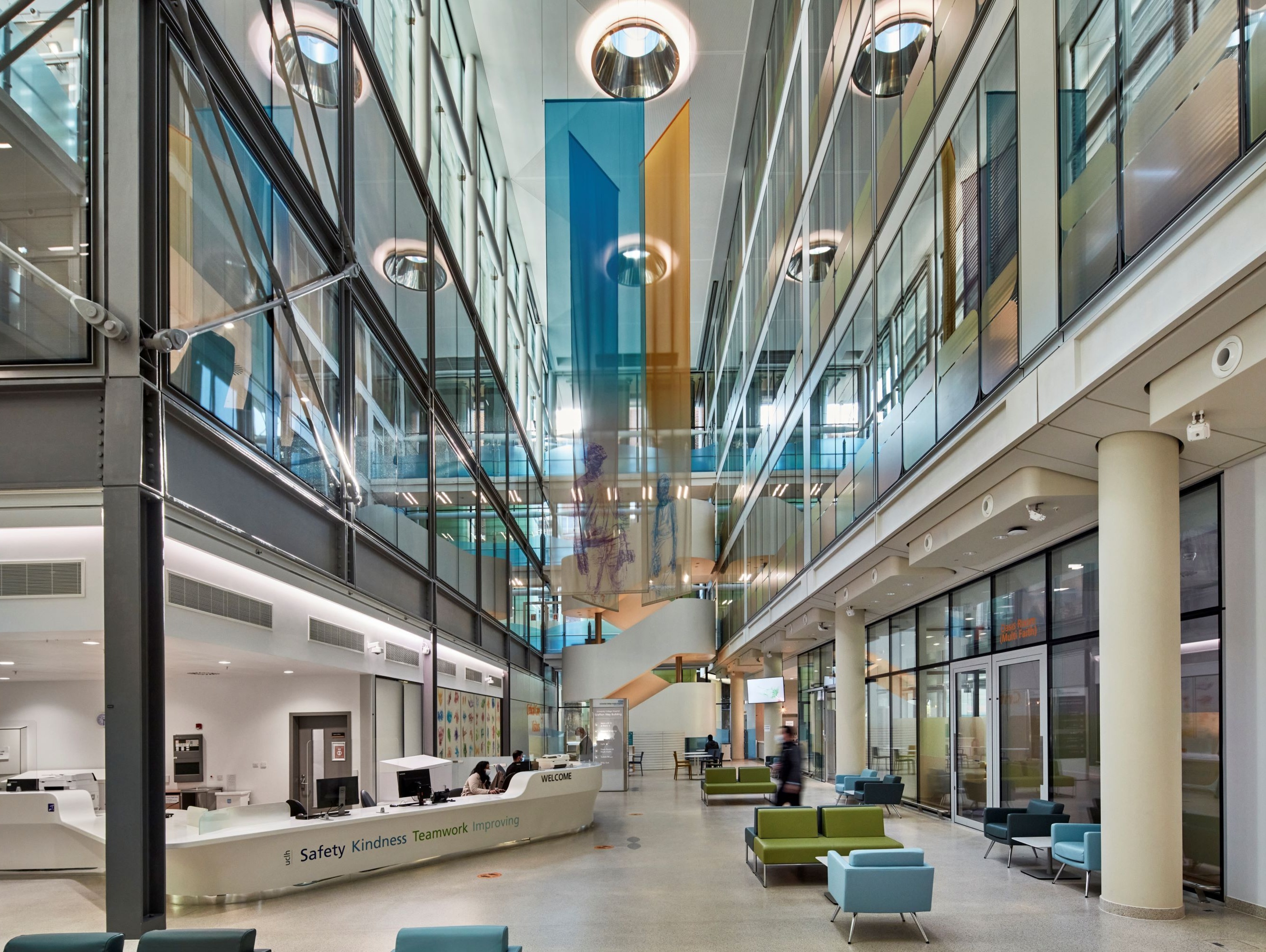University College London Hospital (UCLH), Grafton Way Building
University College London Hospital's Grafton Way Building was designed by Scott Tallon Walker Architects in association with Edward Williams Architects. This world leading hospital includes one of the UK’s first Proton Beam Therapy Centres. Proton Beam Therapy is the world’s most advanced form of radiotherapy, which uses a precision beam of high energy particles (protons) to destroy cancer cells.
(Photographer: Paul Raftery)
Architecture
The 34,500sqm building comprises 6 floors of clinical accommodation above ground, and extends to a depth of 29m below ground. The Proton Beam Therapy facility is located fully below ground, which maximises the value of this central London site to the Trust. In addition to the Proton Beam Therapy unit and all of its associated support services, the building also houses a new short stay surgical centre providing 8 operating theatres, 120 inpatient HAEM / ONC beds, full diagnostic imaging services and associated support facilities. The top floor of the building accommodates 40 beds for a major UK Private Hospital provider.
Interior Design
Interior design is an essential element in the success of Healthcare projects. The right environment, carefully conceived, boosts patient and staff morale, speeds the patient healing process and enables staff to be more efficient.
Nature and gardens have long been associated with healing and wellness. Formal gardens and parks are also an identifying feature of the London urban realm. A key aspect of our interior design is to create visual reminders of the garden on the physical components of the interior space: to trigger positive emotional responses through memory and association.
BIM
With the assistance of the Cabinet Office, University College London Hospitals used BIM to provide robust and effective project delivery of their world class facility. Acting as Project Information Manager, STW worked with University College London’s BIM Coordinator and led the coordination of developing BIM documentation, ensuring that the client’s information requirements are met. In March 2015, Bouygues UK were appointed as Tier 1 Contractors. Scott Tallon Walker Architects are novated as lead designers to Bouygues UK.

















